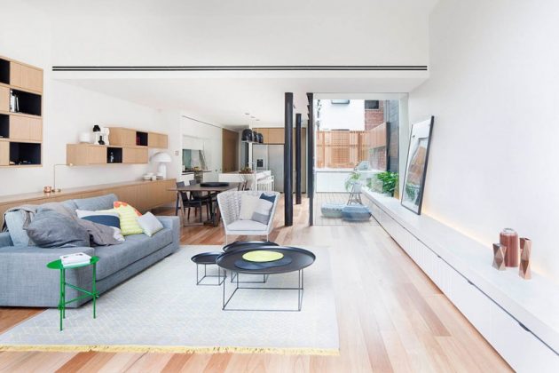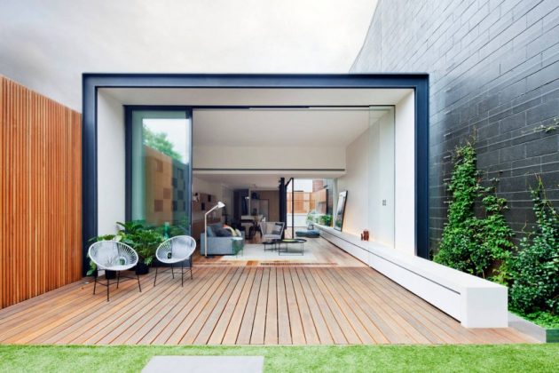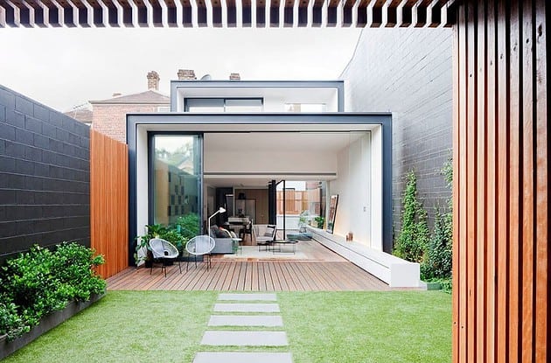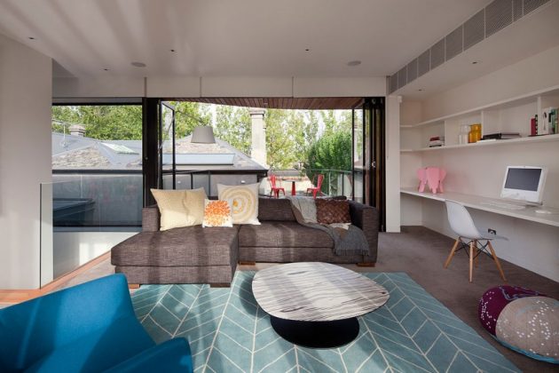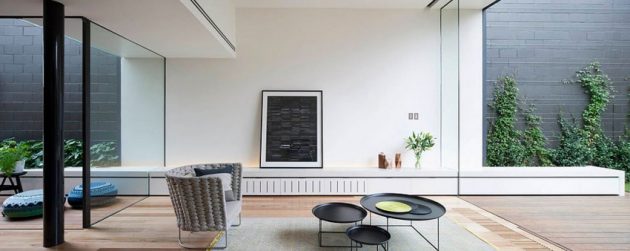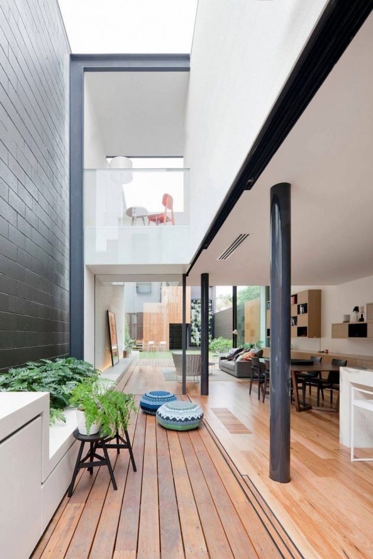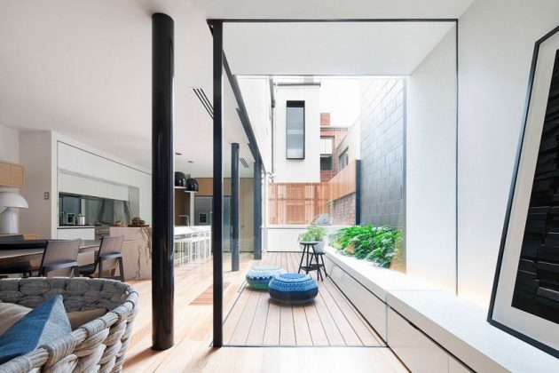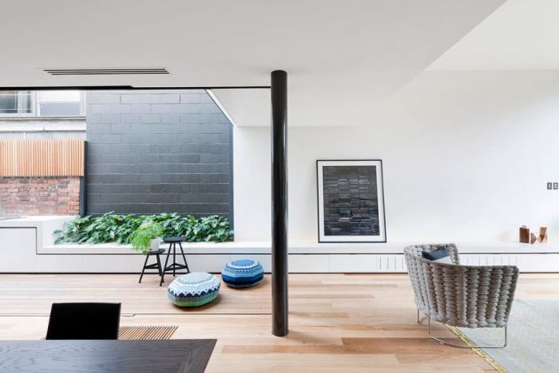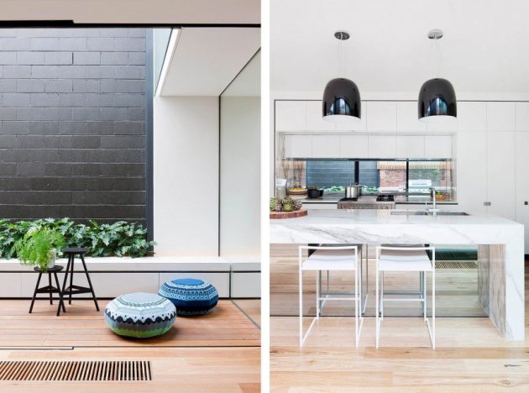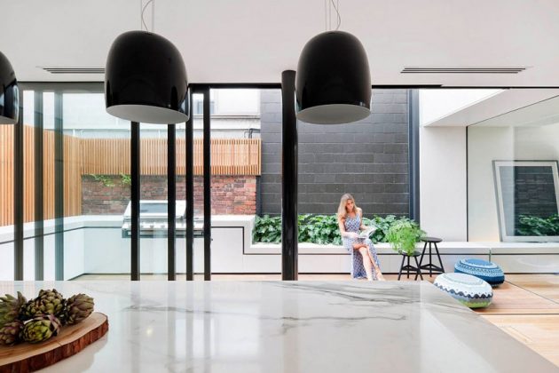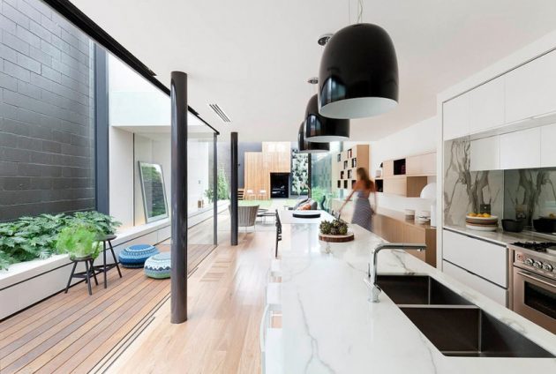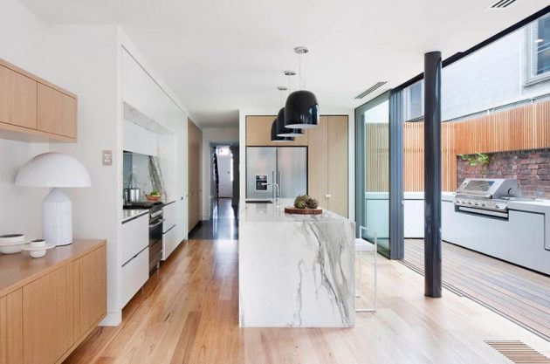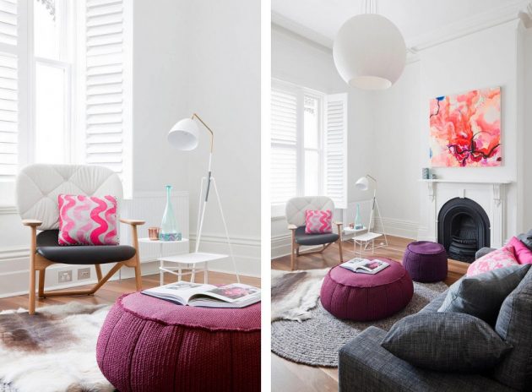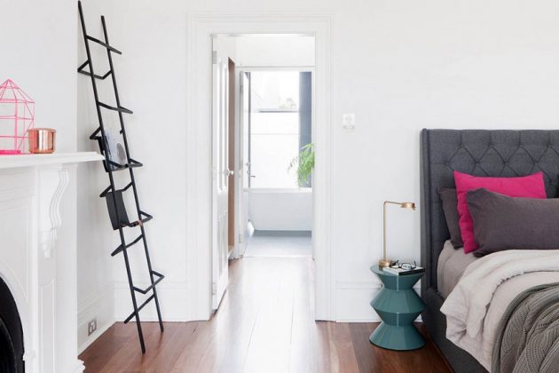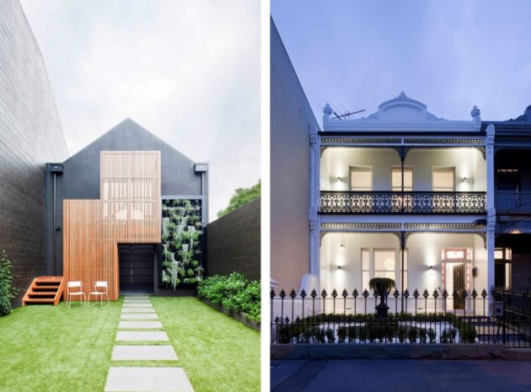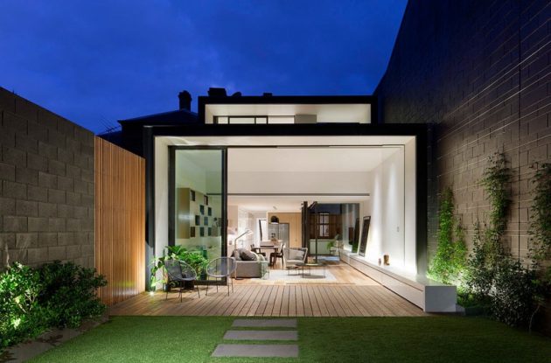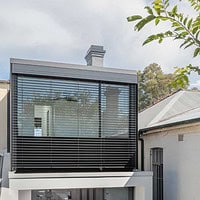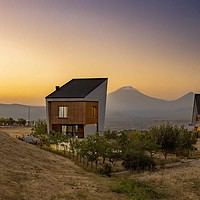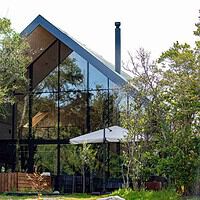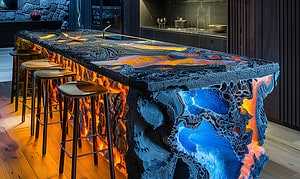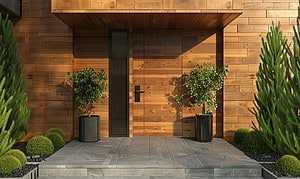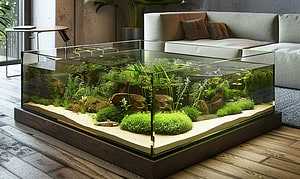Project: Bridport House
Architects: Matt Gibson Architecture + Design
Location: Bridport Street, Melbourne, Victoria, Australia
Photographs by: Shannon McGrath
Bridport House by Matt Gibson Architecture + Design
Located on Bridport Street in Melbourne, Australia, the Bridport House is a two-story Victorian terrace that has undertaken contemporary renovation and addition by Matt Gibson Architecture + Design. The home is situated on a main street and was intended as an urban escape. Above all, the house was to be comfortable, inviting, light, airy and maintenance friendly while also allowing specifically designed moments of surprise and delight, providing a sanctuary from the hustle and bustle of inner city life.
From the architects: “A contemporary extension to a 2 storey terrace makes optimal use of the northerly aspect, and creates a quiet safe haven to the rear of the property with Bridport St frontage. Natural materials, and sense of scale and light make this extension family friendly and easily connected to the outdoor spaces surrounding the informal living spaces. The use of a restrained aesthetic for the contemporary addition sits comfortably against the renovated terrace, which provides the more formal entertaining spaces and master suite.
The small juliet balcony creates connections with the upstairs activities and is a point of interest when viewed from the kitchen and BBQ courtyard.”
