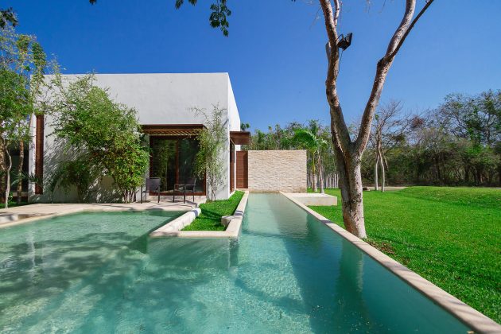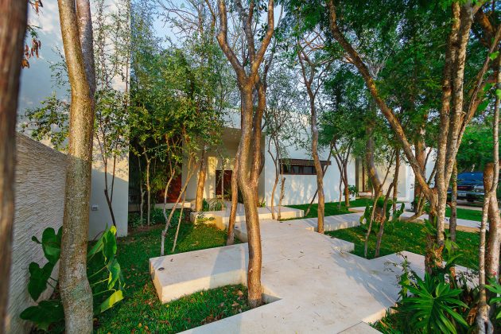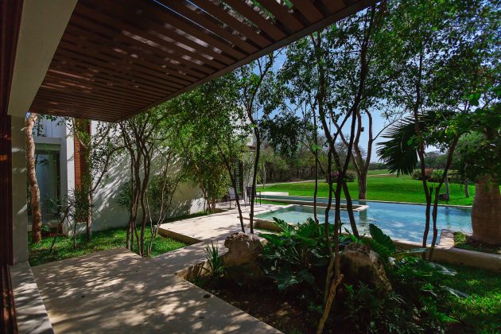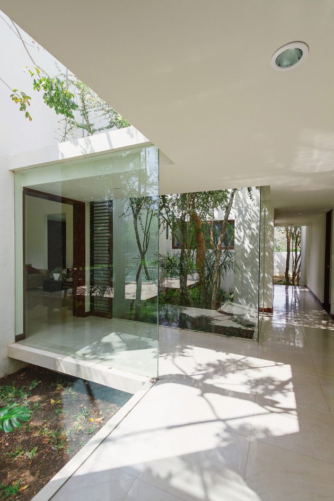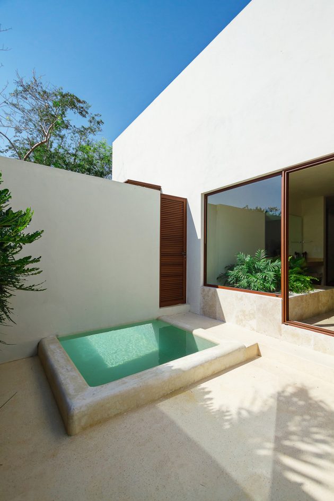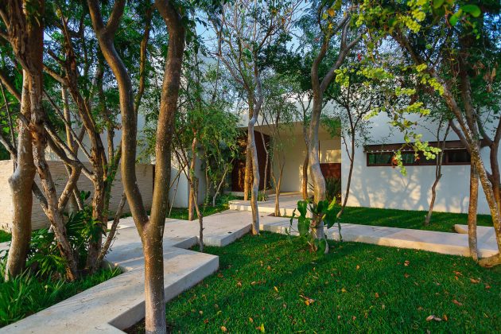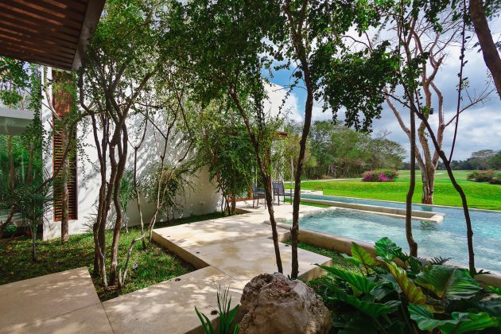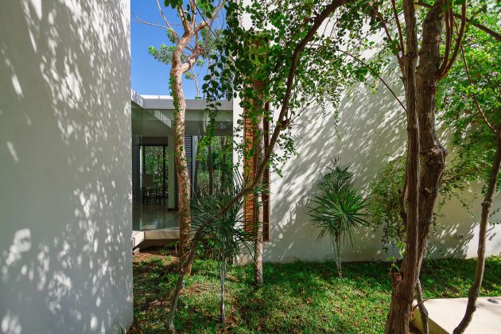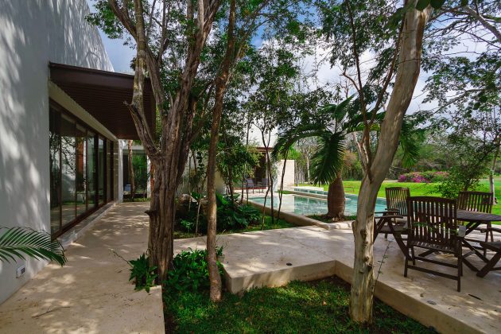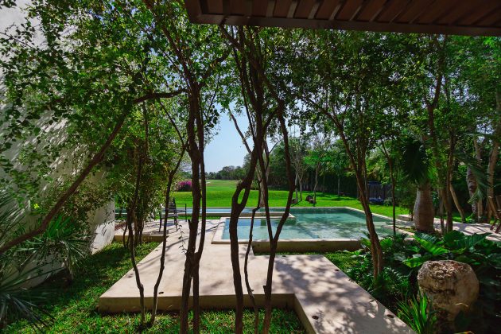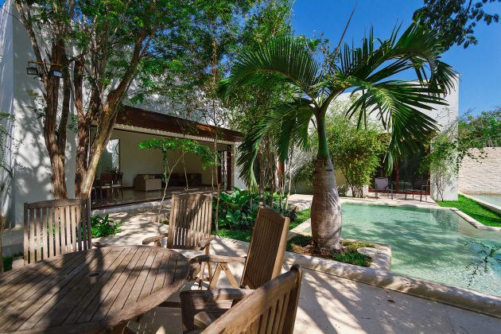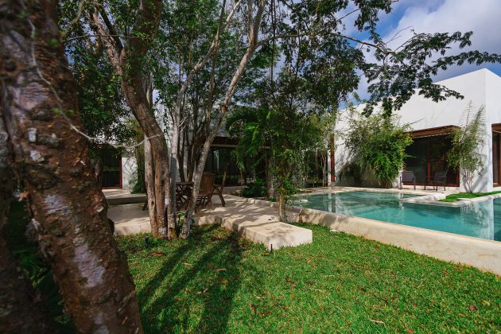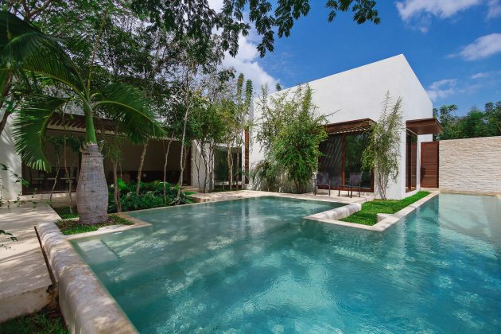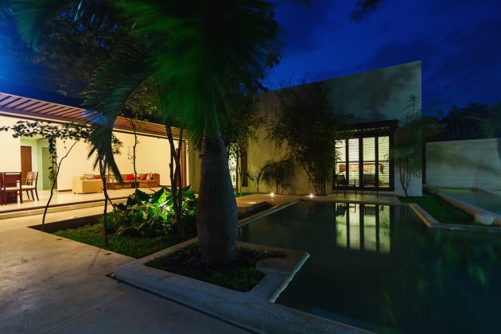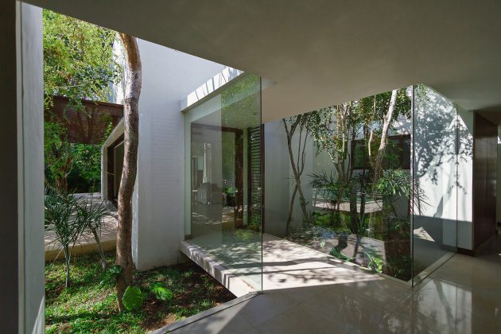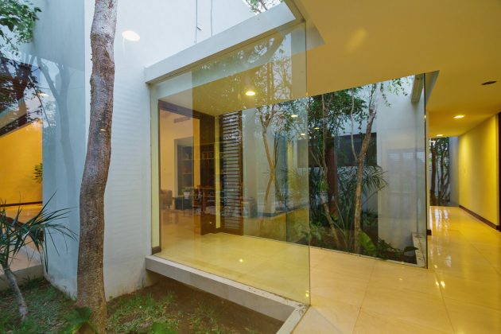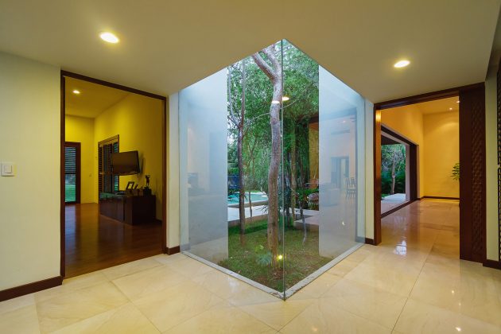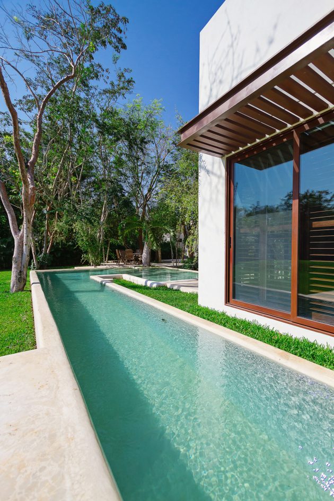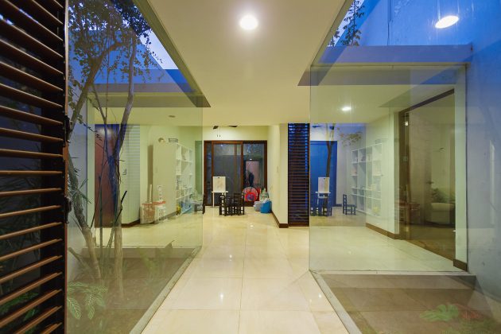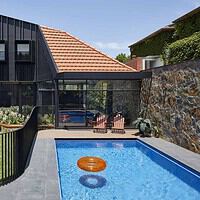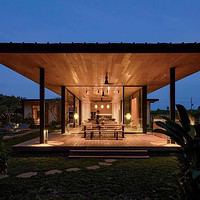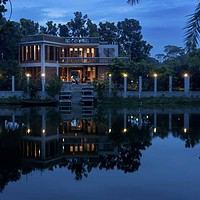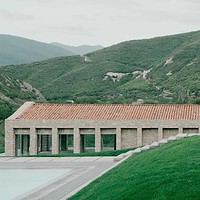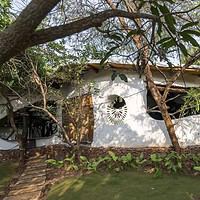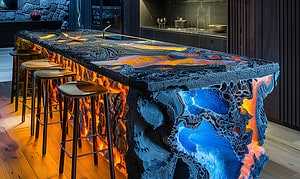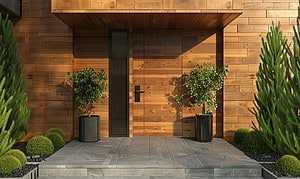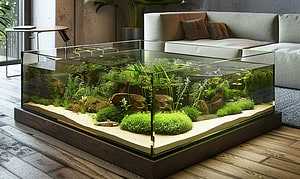Project: Aldea House
Architects: Seijo Peon Arquitectos y Asociados
Location: Merida, Yucatan, Mexico
Area: 3,724 sq ft
Photographs by: Tamara Uribe
Aldea House by Seijo Peon Arquitectos y Asociados
Designed in 2012, the Aldea House is a project by Seijo Peon Arquitectos y Asociados. It is located in front of a golf course in Merida, Yucatan, Mexico and is surrounded by a large amount of native trees which were preserved during the construction phase. But in order to preserve them, the exterior would have to be highly complex as none of the traditional U shape, L shape or two volume solutions were viable. This led to a project where multiple habitable rooms have been filtered between the trees as a village through which you follow sinuous paths to reach different areas.
The rooms’ strong presence and their glass walls maintain a constant connection with the trees.
The Aldea House features three bedrooms, a game room, a living room, a dining room, kitchen, a service area and a terrace with a swimming pool outside which connects the service areas with the private spaces.
From the architects:
“The house´s site is located in front of a golf course. On the first visit to the site the amount of native trees that were in the place resulted very remarkable. The first request made to the client was to get a detailed topographic study of all the vegetation. Since the beginning our purpose was to keep all of the trees in the site. Once we had the topographic study in our hands we faced a notable challenge… the possibility to keep all of the trees, at least all of the medium and large size, supposed an important complexity. Finally, after studying multiple alternatives with conventional layouts (“U” shape, “L” shape, two or three volumes, etc.) we figured out that in all the cases we would have to cut down an important amount of trees.”
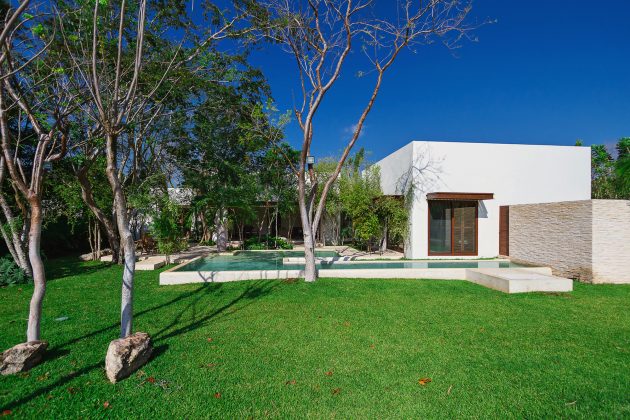
“From that point we decided to generate a project of multiple small habitable pieces that would be allocated in between the trees in order to respect all of them. This led us to think that the concept of the house would be like a “village” in which you can go through the exterior in a sinuous way across the trees to get from one construction to another.
To make more evident the project posture, the habitable areas of the house are designed as parallelepipeds of either rectangular or squared base, which are very clear in its volumetric presence. In contrast, the exterior trails and the ones for interior connection (roofed and closed on the sides with glass) are melted with the sinuous, organic and seemingly complex grid that the tree distribution generates. The house is conceived as a “village” such that to reach every space you have to go through a trail across trees… like you would do in a village in the jungle.”
“The program consists in 3 bedrooms, game room, living room, dining room, kitchen, service areas and an outer social area with a swimming pool. The social area works as an integrator of the support and service areas with the private zone. The bedrooms are grouped into a set of pieces so that secluded patios are generated for the safety of the family’s young children. The areas of the site without views to the golf course are used to locate the service and support areas. The distribution of the social and private areas conforms an exterior space with a very rich “ambiance”, from which the visuals vanish towards the depth of the course.
Even taking in regard the complexity and peculiar distribution on the floor plan, the house is introduced to the context and the user as a simple building, without major pretensions but to enjoy life and the singular natural context.”

